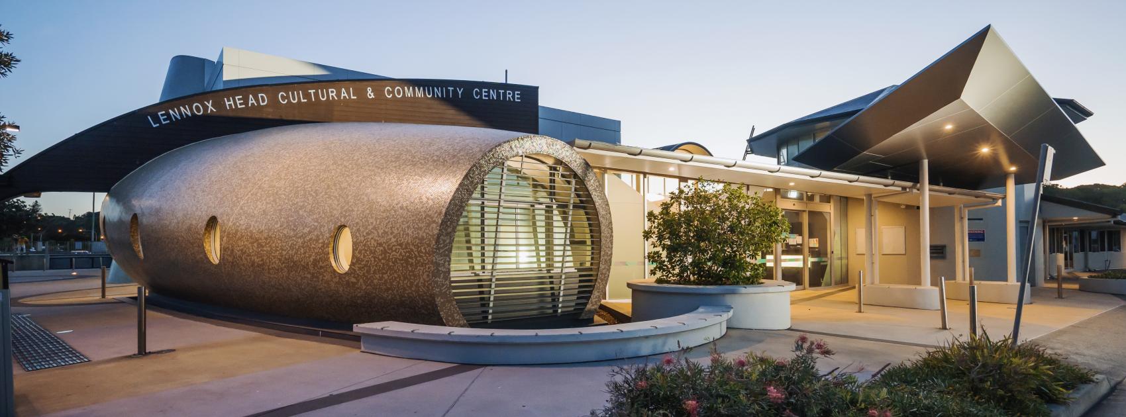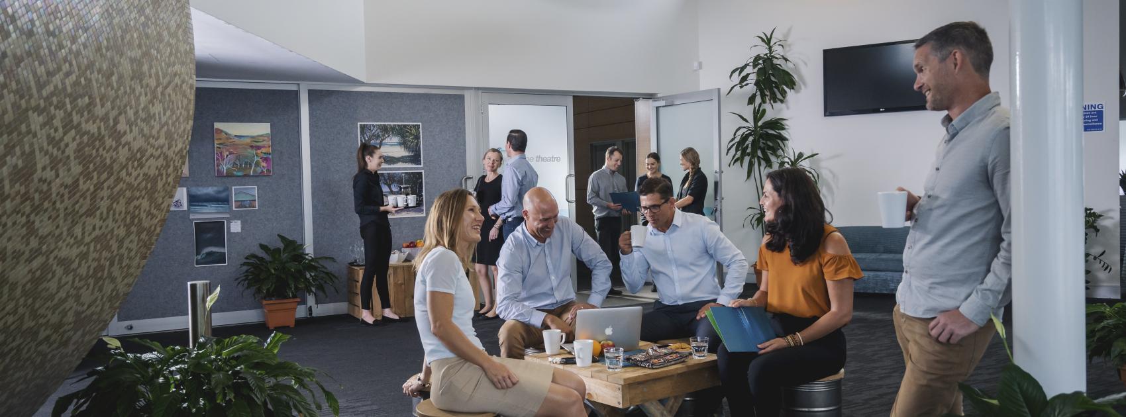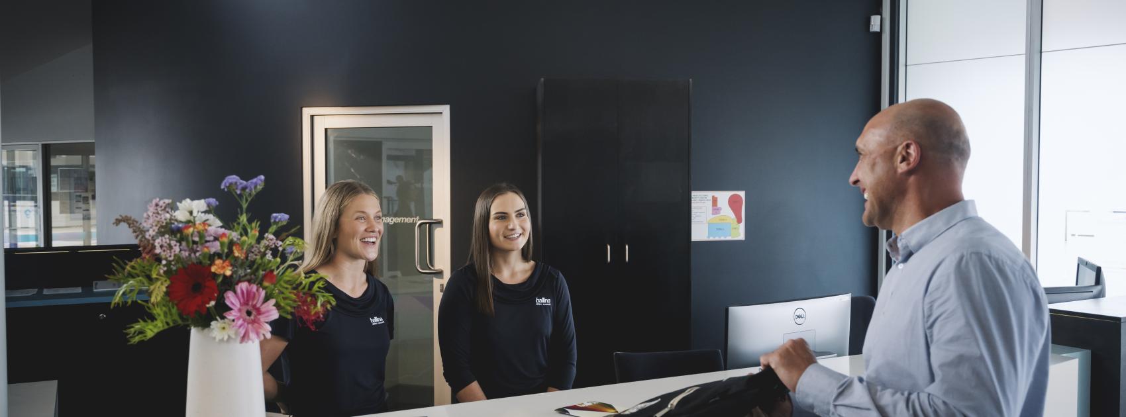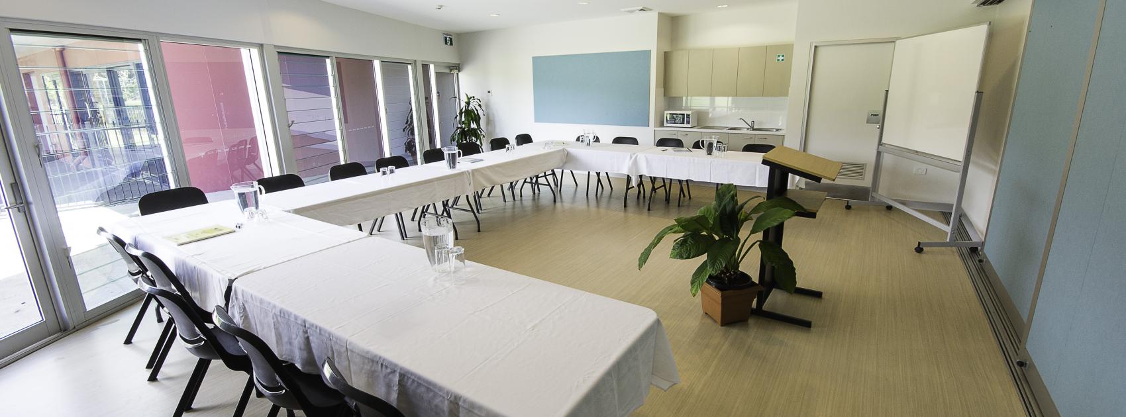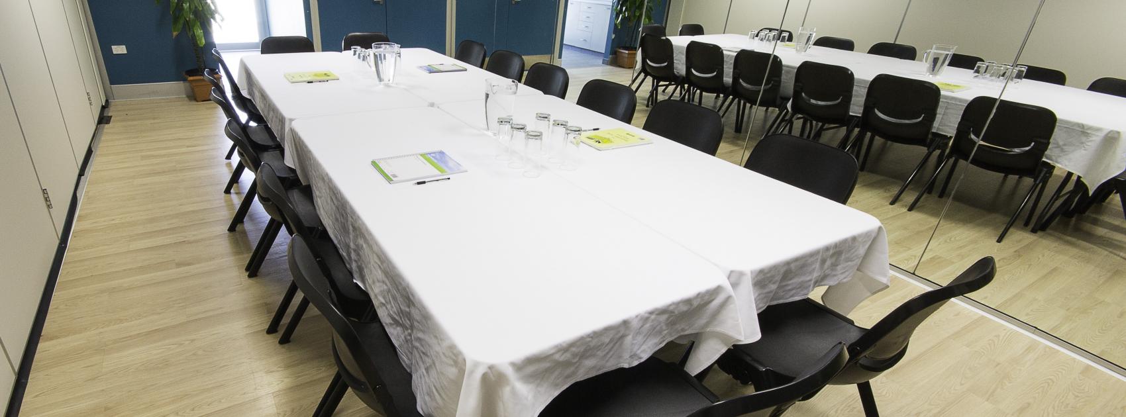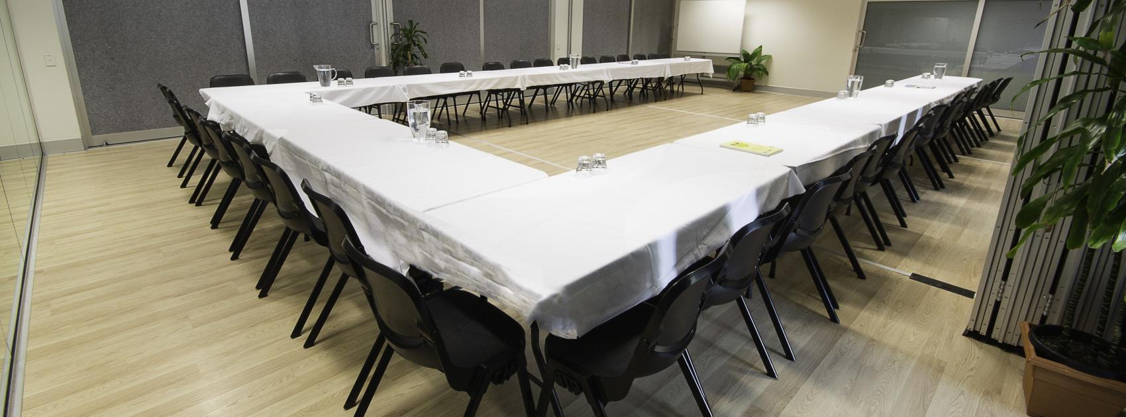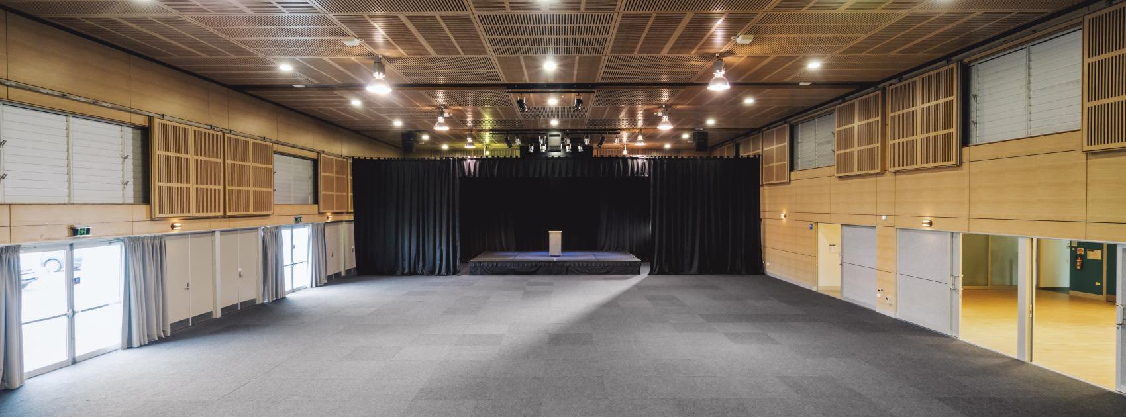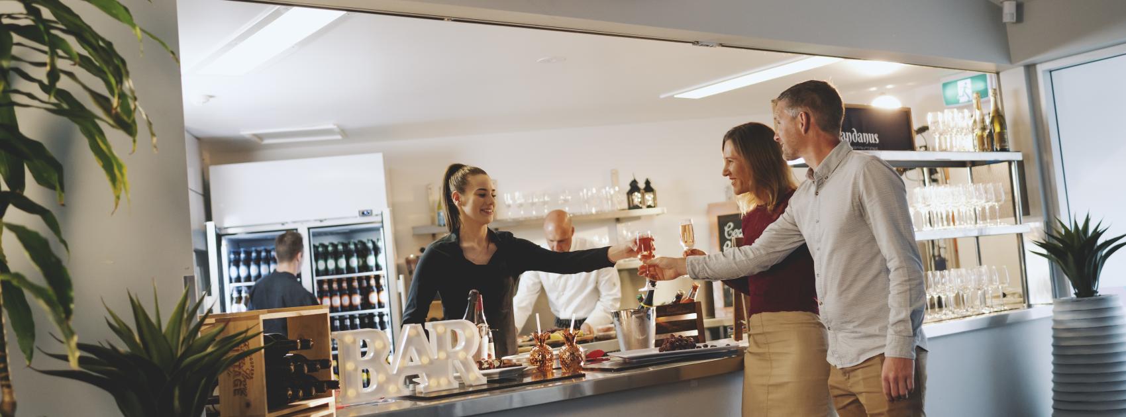About Lennox Head Cultural Centre
The Lennox Cultural Centre is located conveniently in the Lennox Head Village Centre and is home to the Park Lane Theatre, five meeting spaces, a dedicated children's area and the Lennox Head Public Library :-
- The Park Lane Theatre is a venue of choice for live performances, theatre, bands, large conferences and large scale community events. The theatre features a range of live event audio visual, digital projection equipment with retractable 150" display screen; stage lighting, flooring and seating to suit a wide range of events. The theatre can accommodate 480 people in theatre style, including tiered seating for 184 people, and 200 people in cabaret style.
- The meeting rooms have a wide range of options for hire for community meetings, workshops and training days.
- The Activity Room is a lovely carpeted space that features a kitchenette and accessible toilet and can be used for a wide range of bookings and events, from corporate training to yoga workshops.
- The CWA Hall as a lovely timber floor, full sized domestic-grade kitchen, accessible toilet and can be used for a variety of activities including yoga or pilates workshops, breakout sessions, thinktanks or corporate training.
- The Children's Area is the ideal space for any child-related activities. The space features undercover fenced play area, kitchen, and little people's bathroom. The space can also be transformed for other types of meetings and recreational activities.
- The Health Care Office is a purpose-built space for consultations.
See our Lennox Head Cultural Centre Virtual Tour below.
Contact Details
communityspaces@ballina.nsw.gov.au

