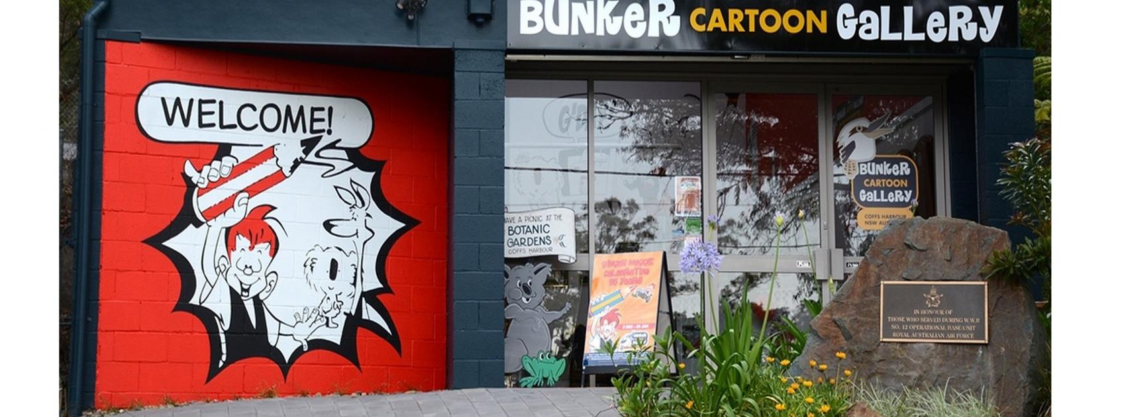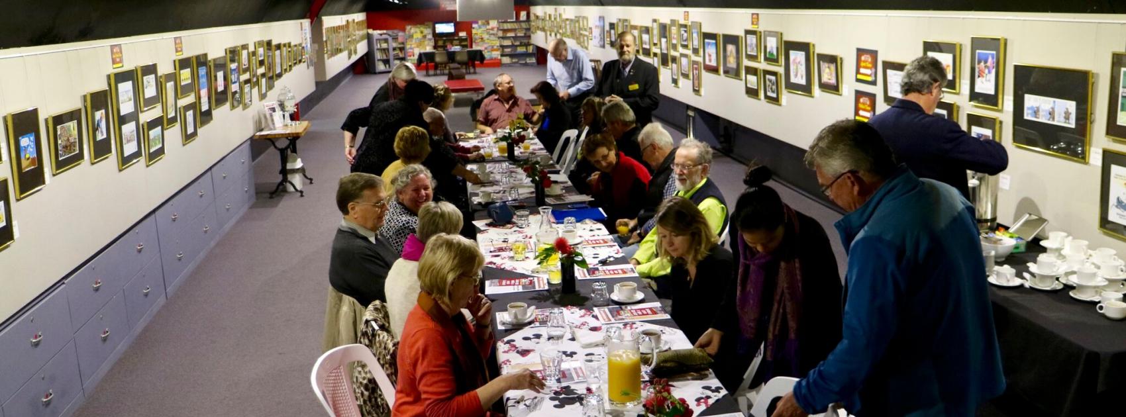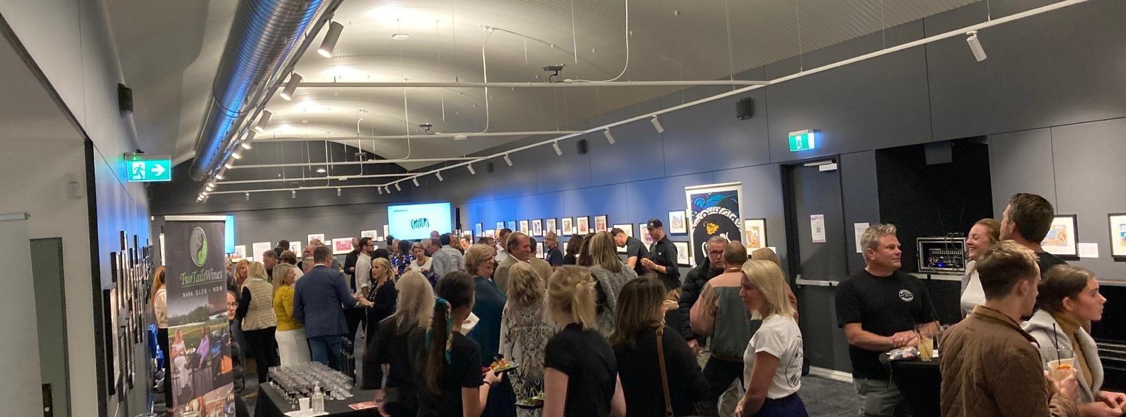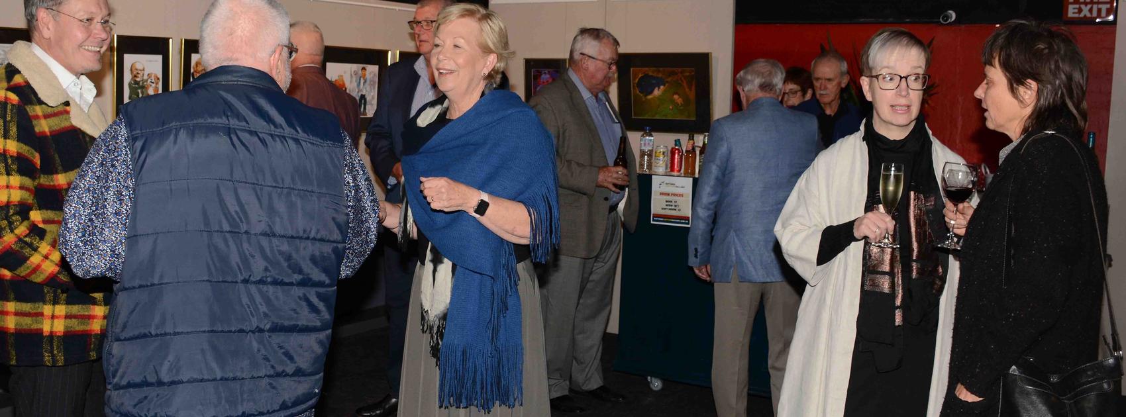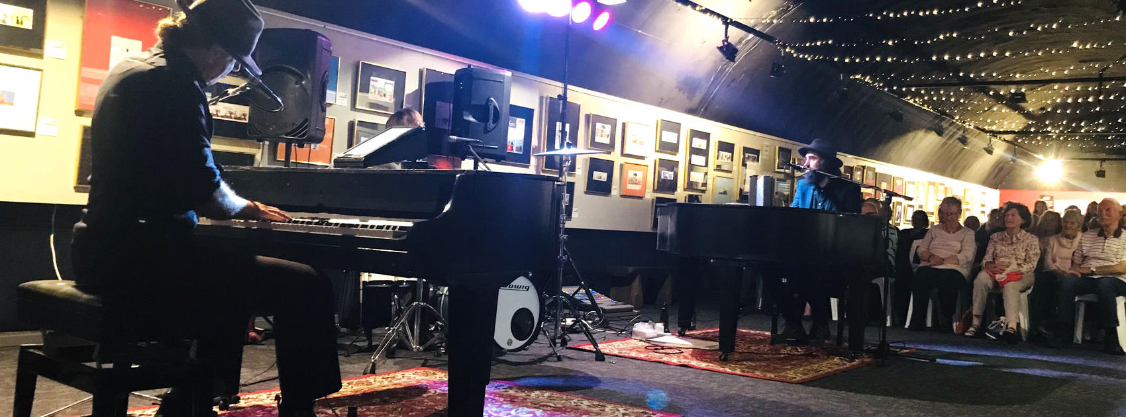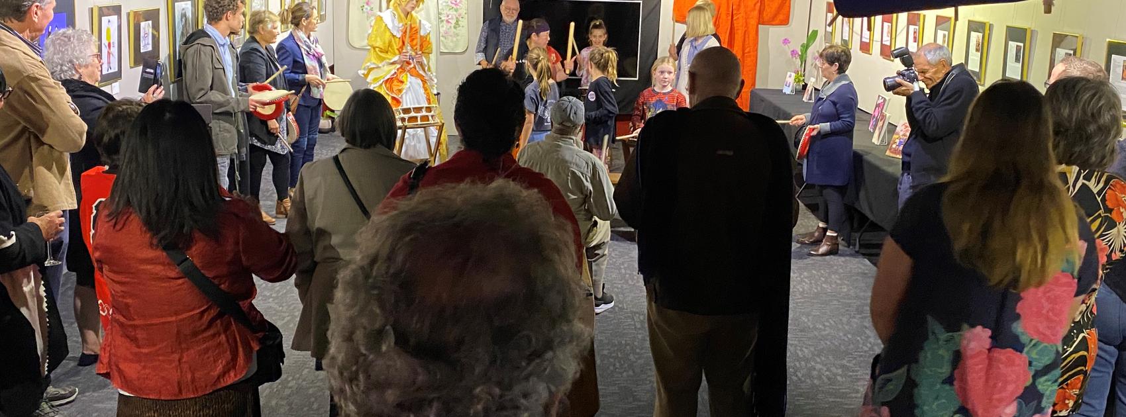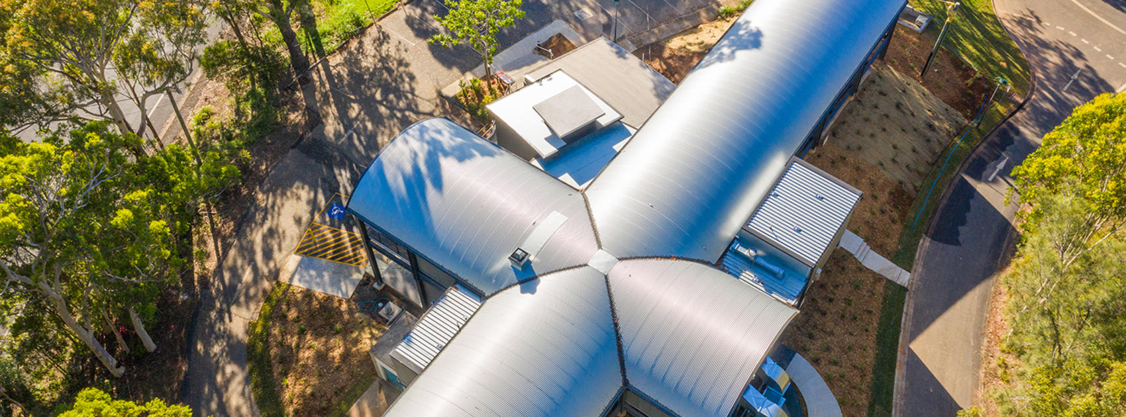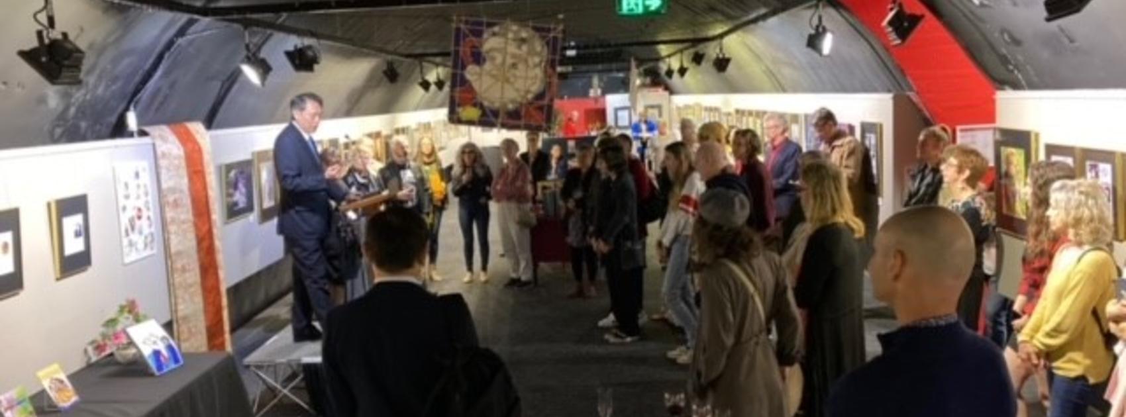About National Cartoon Gallery
The National Cartoon Gallery, @The Bunker, Coffs Harbour, is available for hire and ensures your presentation, corporate function or private event is one to remember.
The Gallery is housed in an authentic underground World War II bunker, converted into a funky exhibition space. The venue is close to town but removed enough to not cause issues with neighbours. It is air-conditioned and extremely well sound-proofed (hey, it's a World War II bunker, so it's underground!).
We offer an in-house bar, staff, and catering service. Special packages that coordinate our cartoon collection with your event can be arranged. We'd love to host your next business event, workshop, board meeting, promotions or product launch.
Contact Details
manager@nationalcartoongallery.com.au
