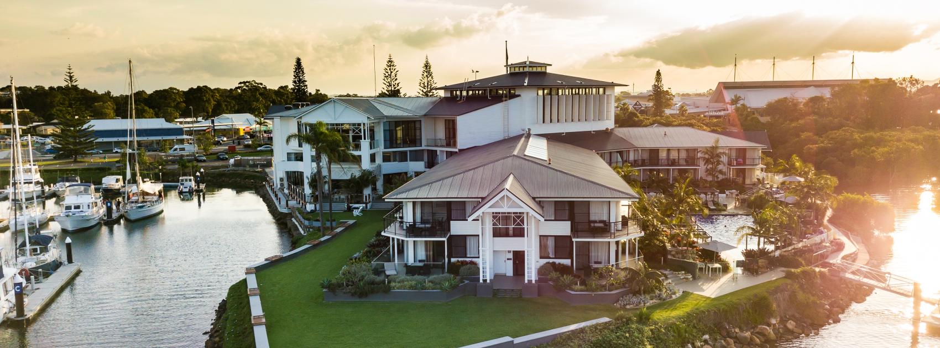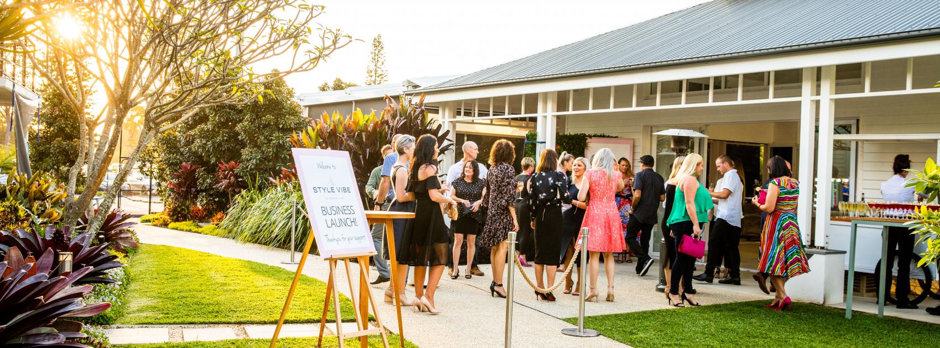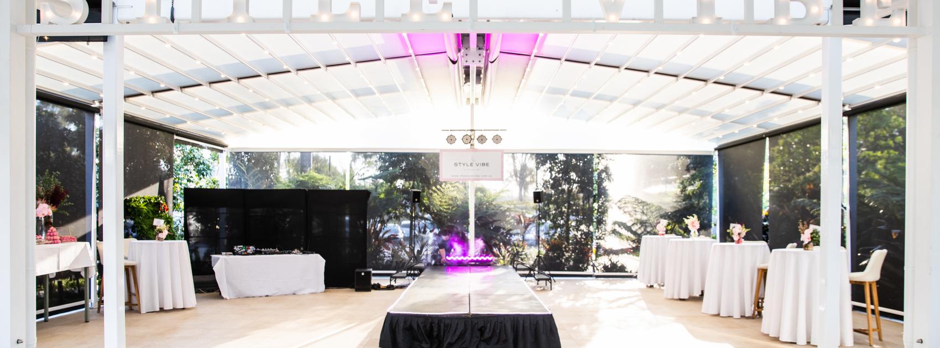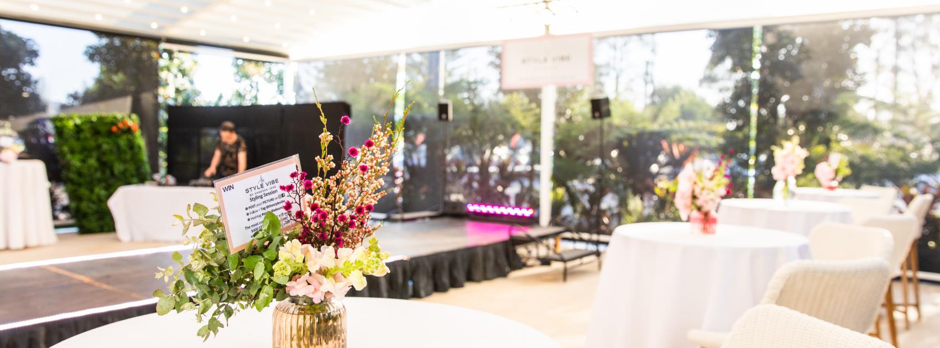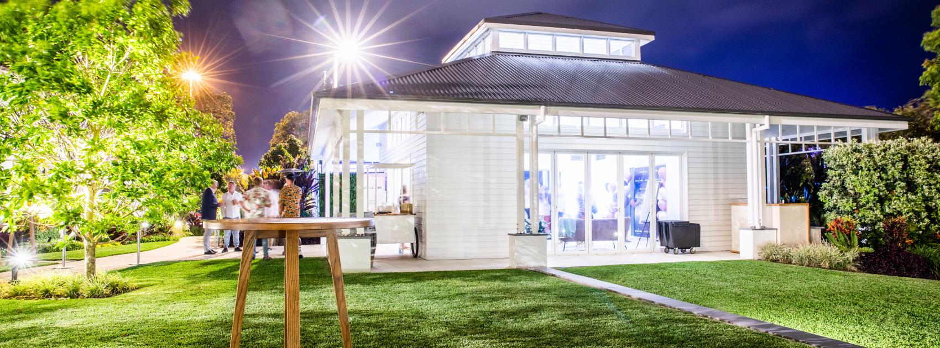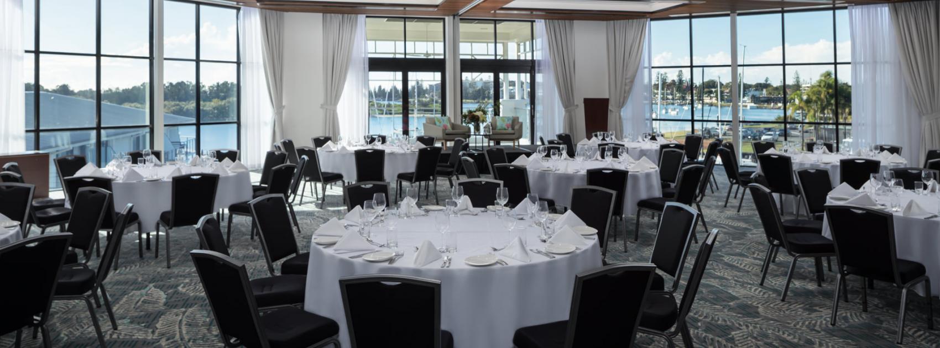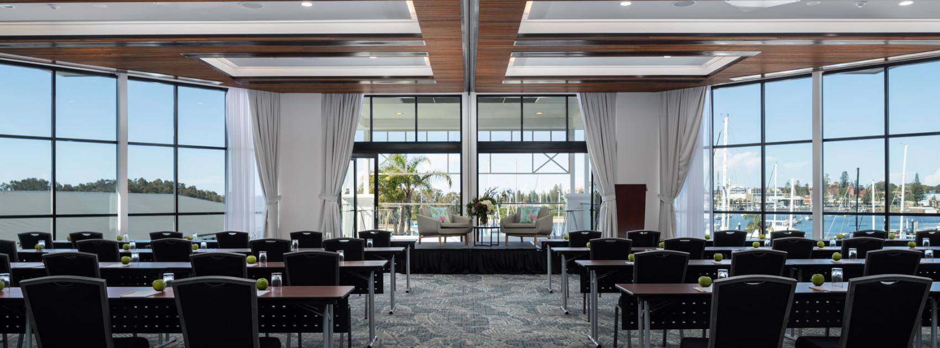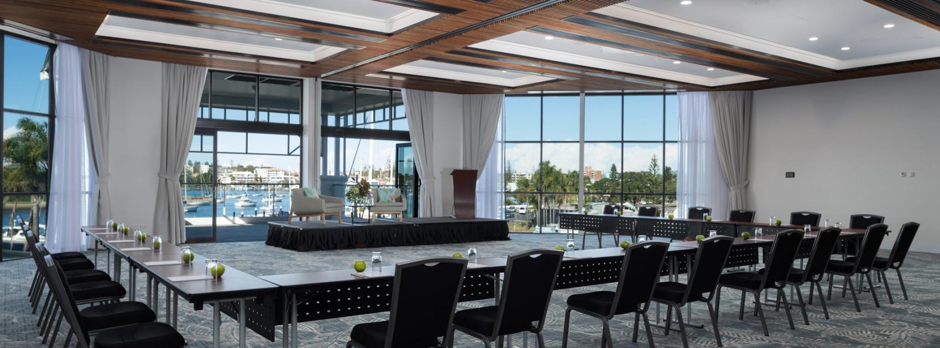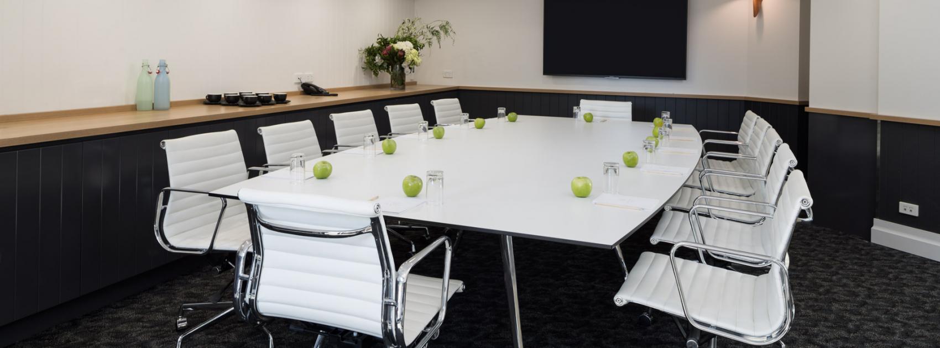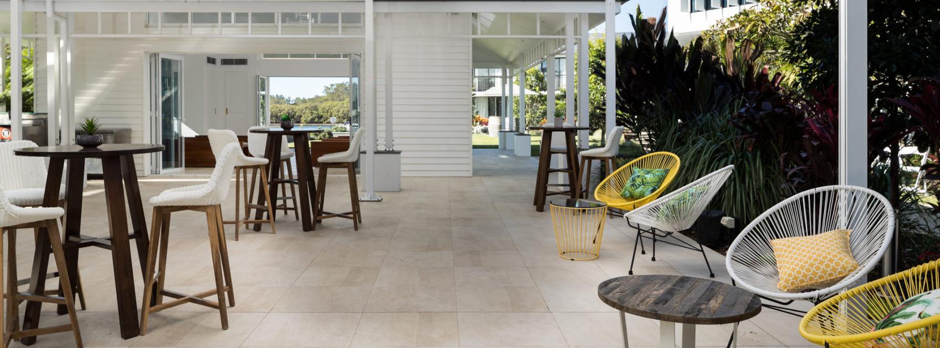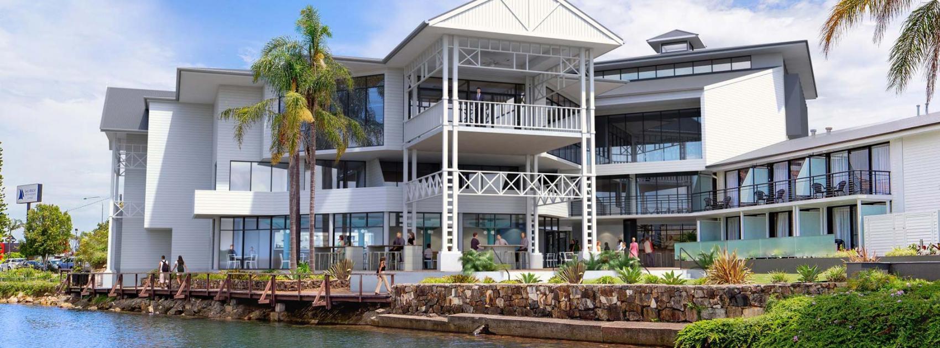About Sails Port Macquarie by Rydges
Opening early 2018, the newest event centre in Port Macquarie features uninterrupted views of the Marina across the tranquil bay and out to the Pacific Ocean. This expansive pillarless space features floor to ceiling windows allowing natural light and stunning waterviews. With high ceilings, multi-functional space, a private bar and pre-function event lounge, this is the ideal venue for your next conference, meeting or event. Additional spaces include The Pavilion Chapel, Courtyard and formal gardens. The Executive Boardroom offers stylish design and contemporary facilities while The Point and Lawn offer stunning waterfront views over the Hastings River.
See our Sails Port Macquarie by Rydges Virtual Tour below.
