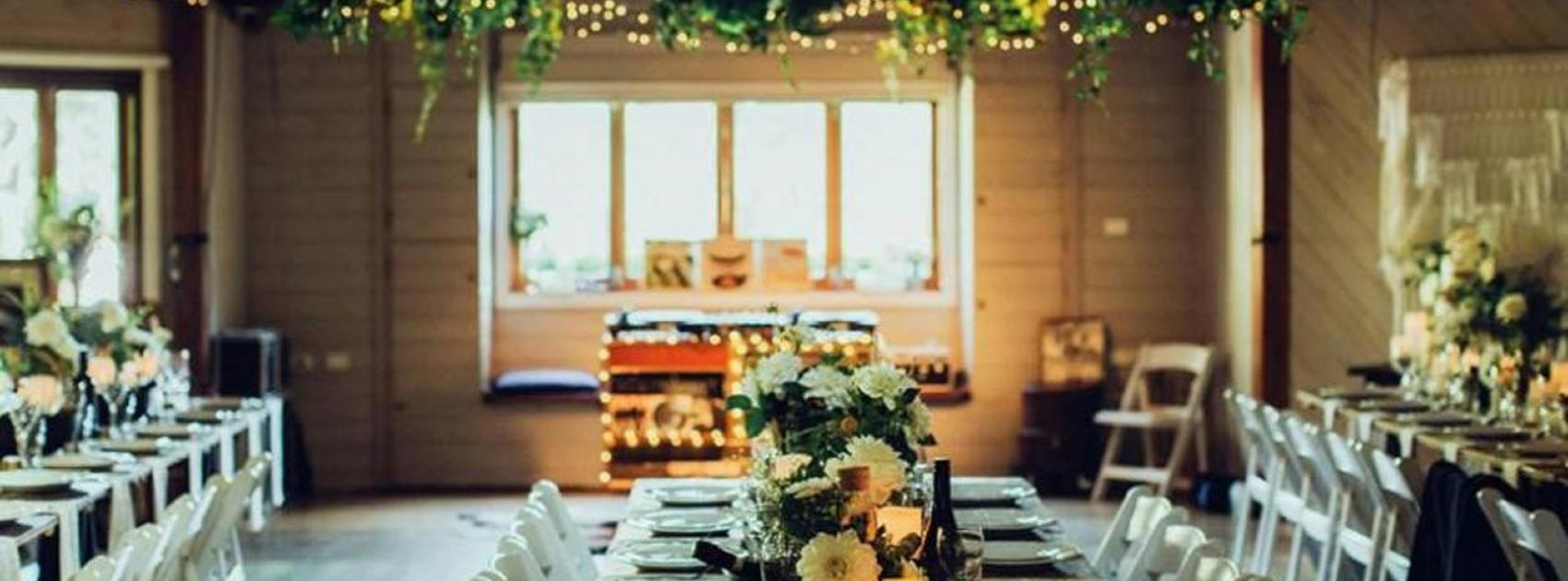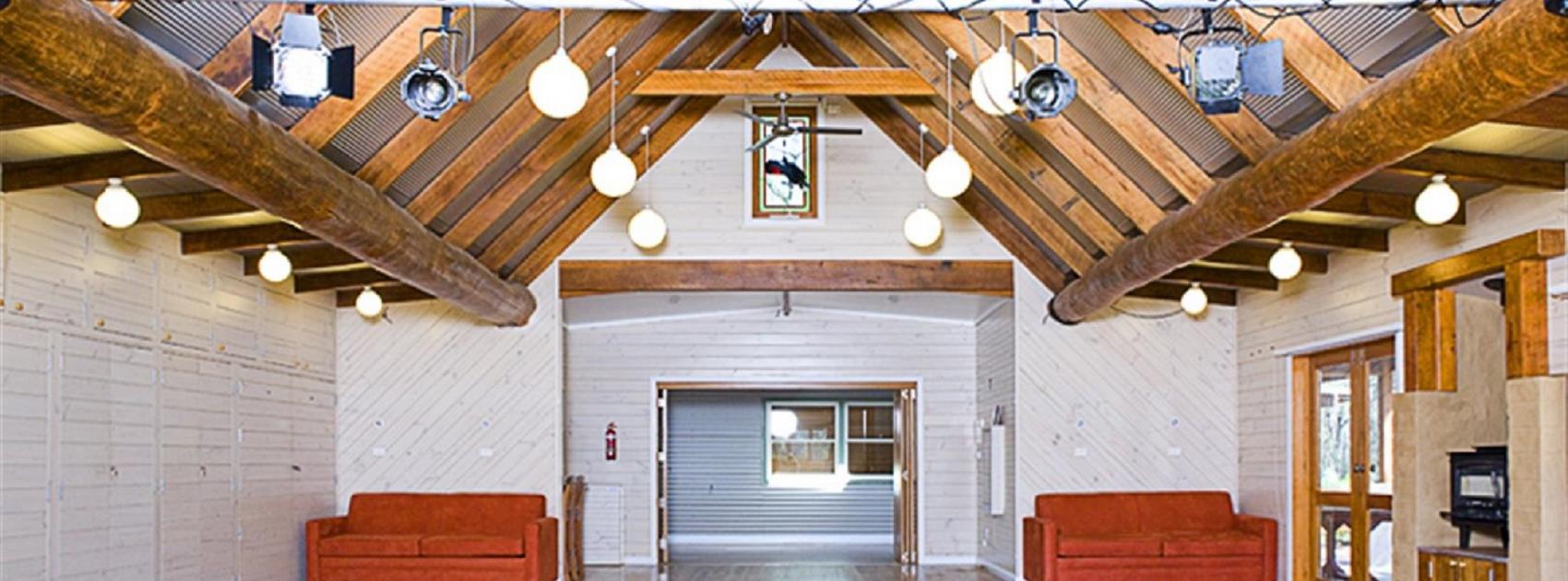About Bawley Bush Retreat
Bawley Bush Retreat is a self catering venue where guests are free to engage their own function caterers and other event-supporting services.
We are a beautiful lakeside corporate retreat, seminar and accommodation destination on 36 acres with sleeping capacity best suited to groups that are OK with shared accommodation. Our single-person-per-room accommodation is limited to 16 people but shared we can cater for up to 40.
The meeting room is designed so it can be blacked out for presentations and has a whiteboard, a pull-down projection screen and a data projector for Powerpoint/TV/video/DVD presentations. It has a separate 101cm HD TV. In addition to high quality audio gear with a 12-channel mixer, the room boasts a 4.8m X 2.5m stage that can be raised as needed.
The room has ample storage for supporting equipment so that groups that need it can have lots of clear floorspace. This might be for yoga, martial arts, dancing and other similar activities.
Contact Details
enquiries@bawleybushretreat.com.au

