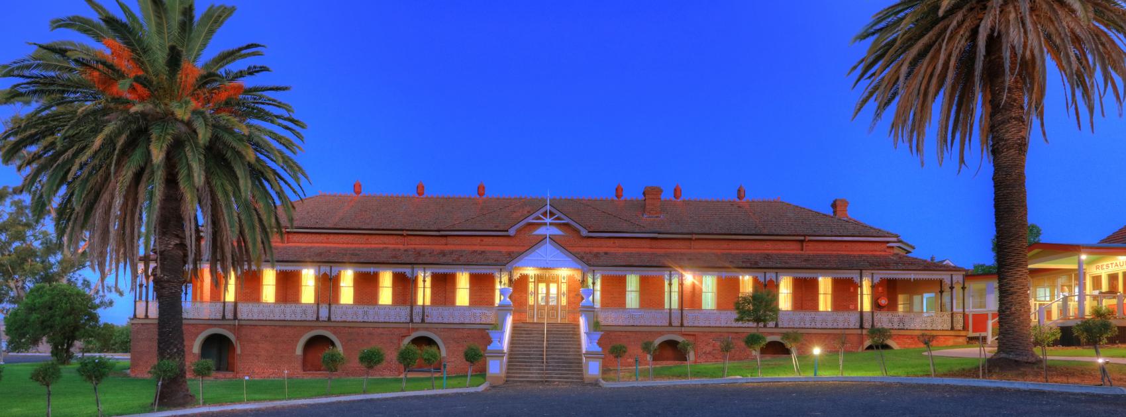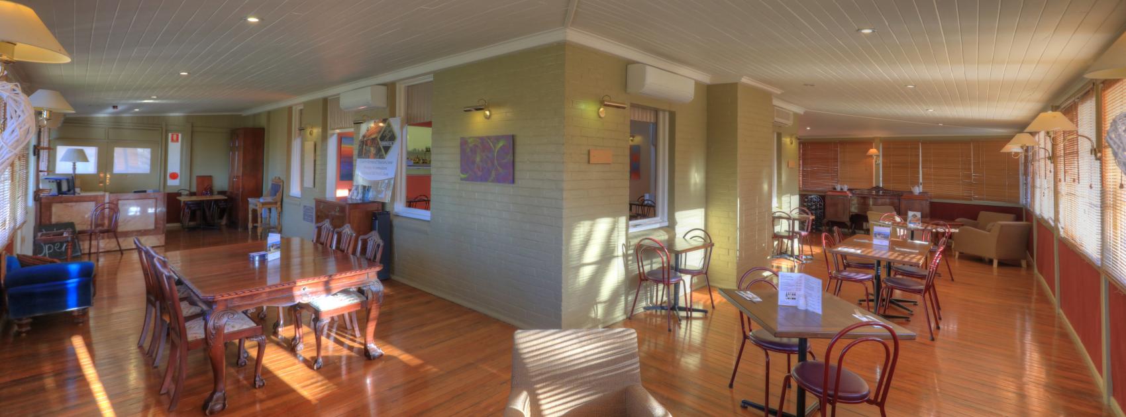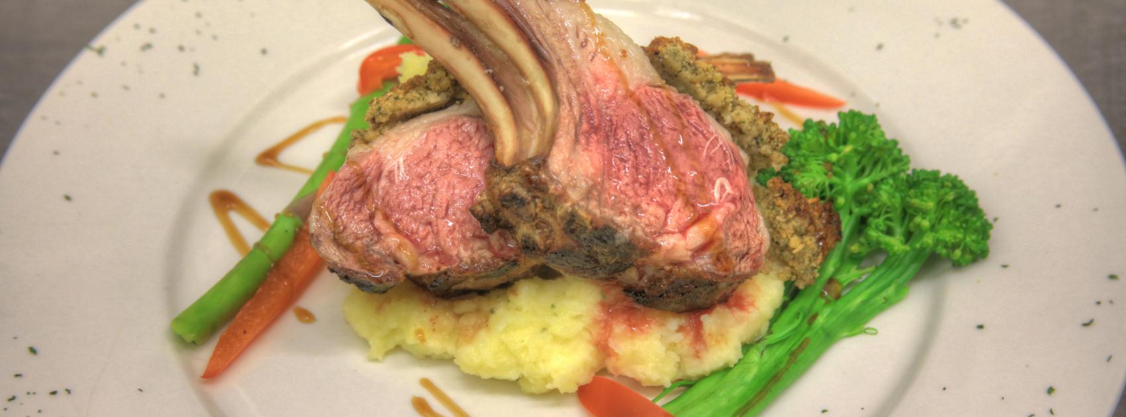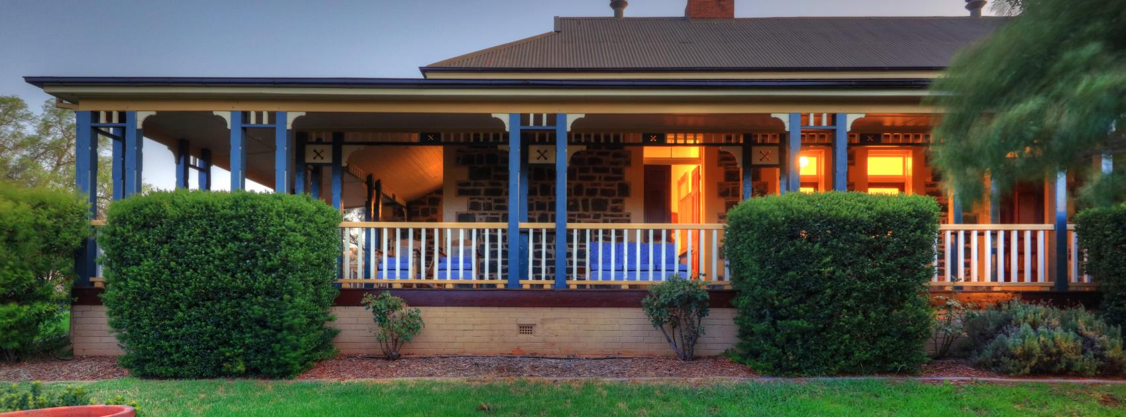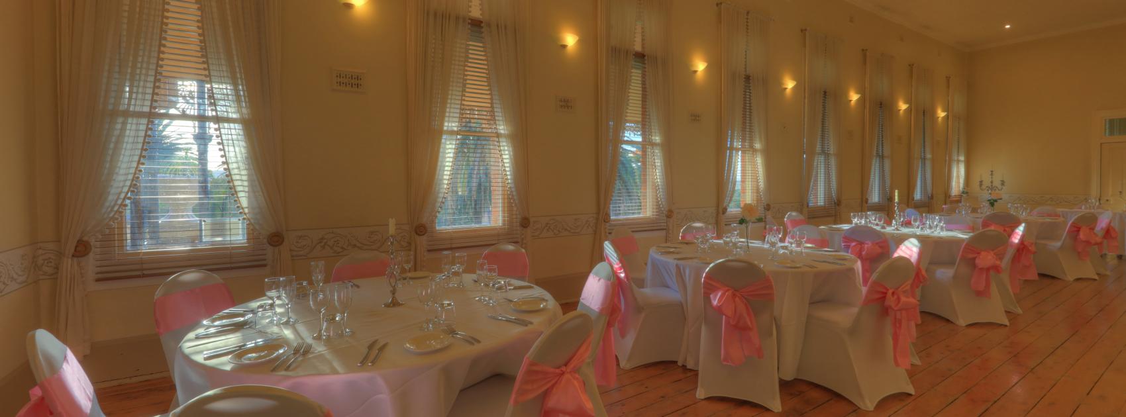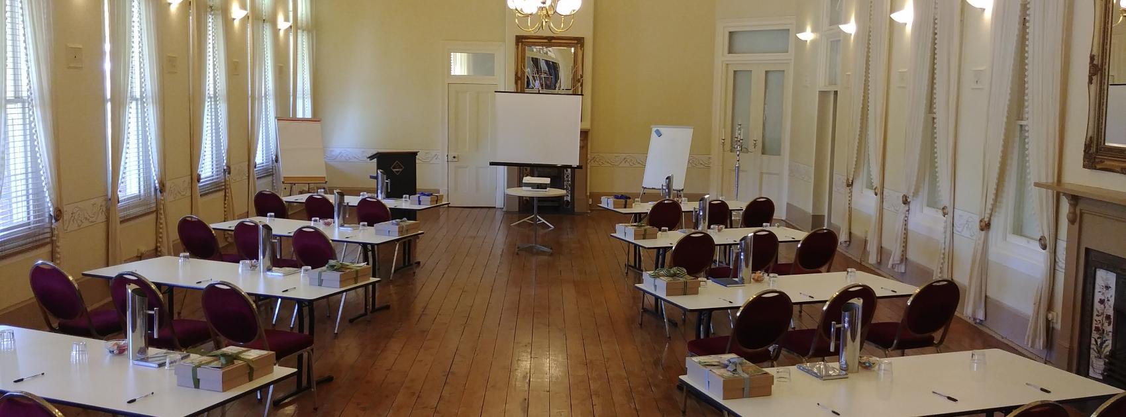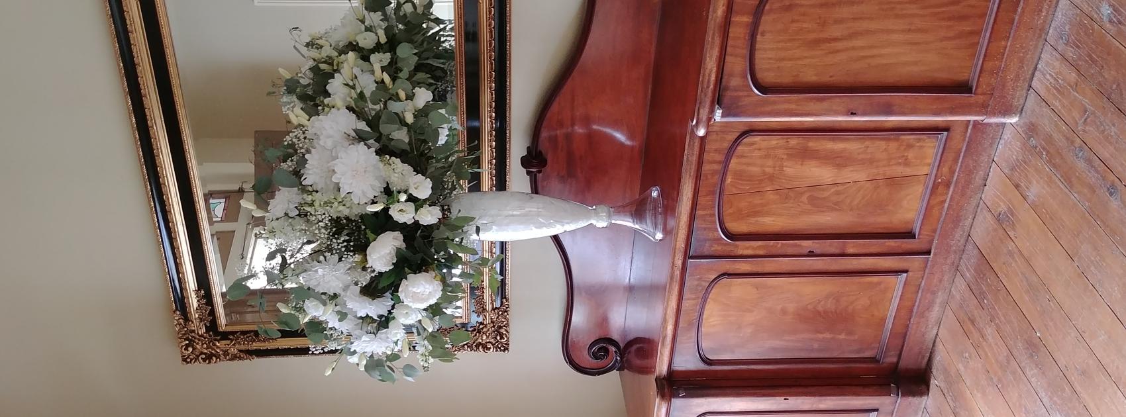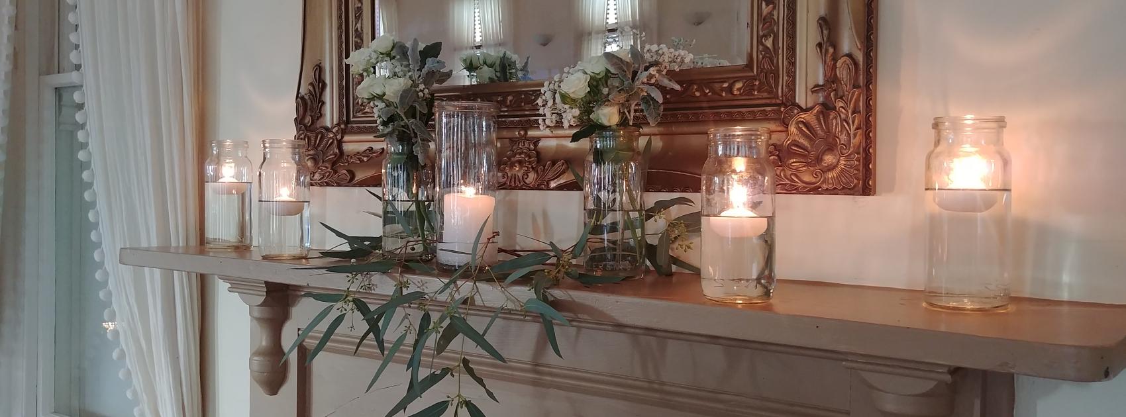About Hermitage Hill Country Retreat and Function Centre
Hermitage Hill sits high on the hill gazing majestically over the historic village of Wellington, it showcases a magnificent historic building, built in the early 1900's and constructed in the highly detailed Queen Ann style, it offers elegance and ambience with beautifully manicured lawns all the facilities inhouse that you require. This venue caters for all events from weddings, conferences, fundraising events, small meetings, product launches and much more, with 2 function rooms to choose from seating from 25 to 150. Events are tailored to suit your catering needs and budget. Stay in our boutique accommodation decorated in an English colonial style with beautiful four poster king beds and elegant spa bathrooms, or choose from 1 of our other 14 rooms where you can step outside and admire the breathtaking views of the valley and watch the sunset of an evening and then let your taste buds go wild at the fully licensed Grange Restaurant which opens nightly. Wellington is located centrally to other major towns in the central west region such as Dubbo, Mudgee, Orange, Parkes and many more making it an ideal venue for business events. Call us now to discuss your next event.
